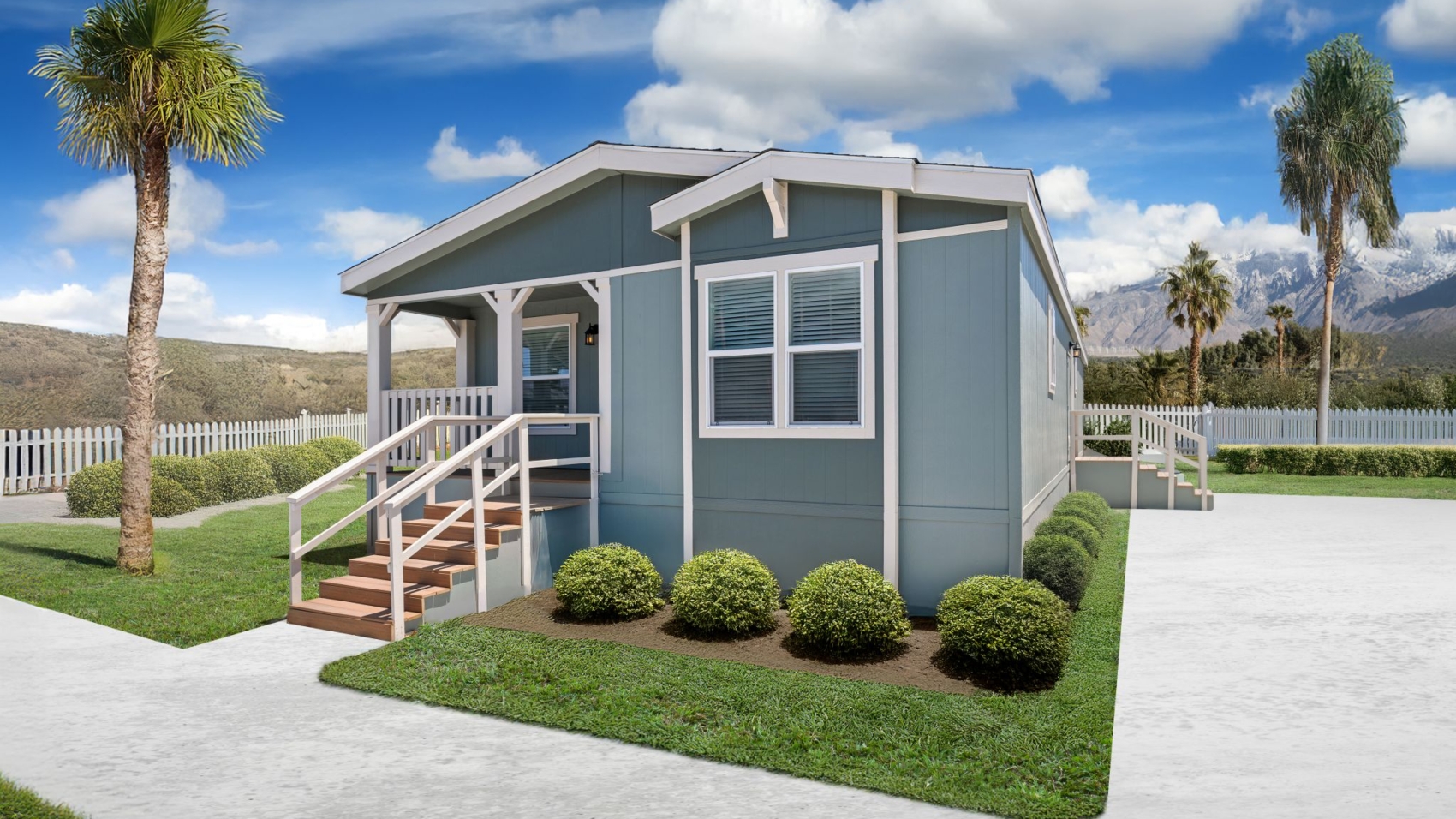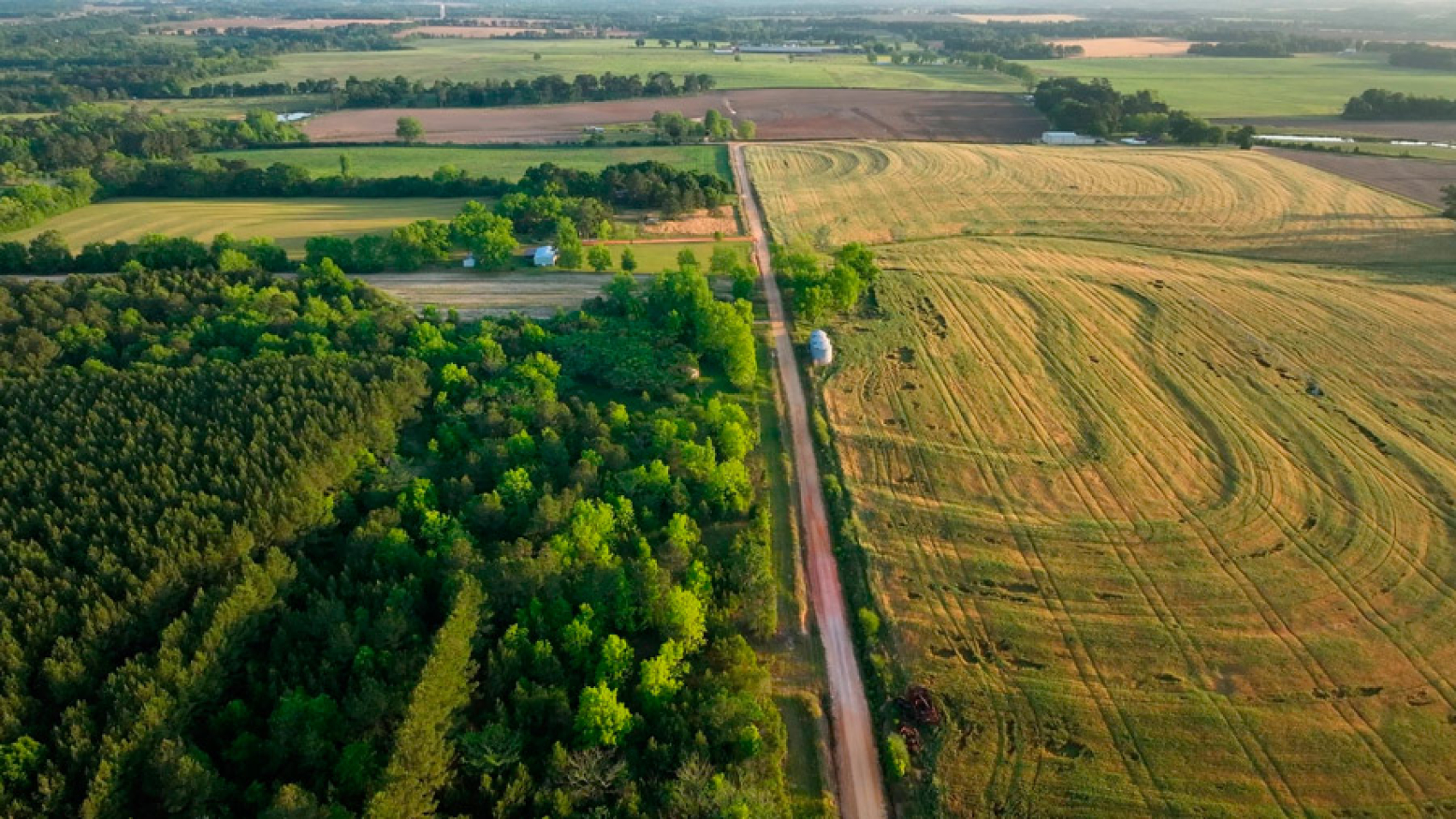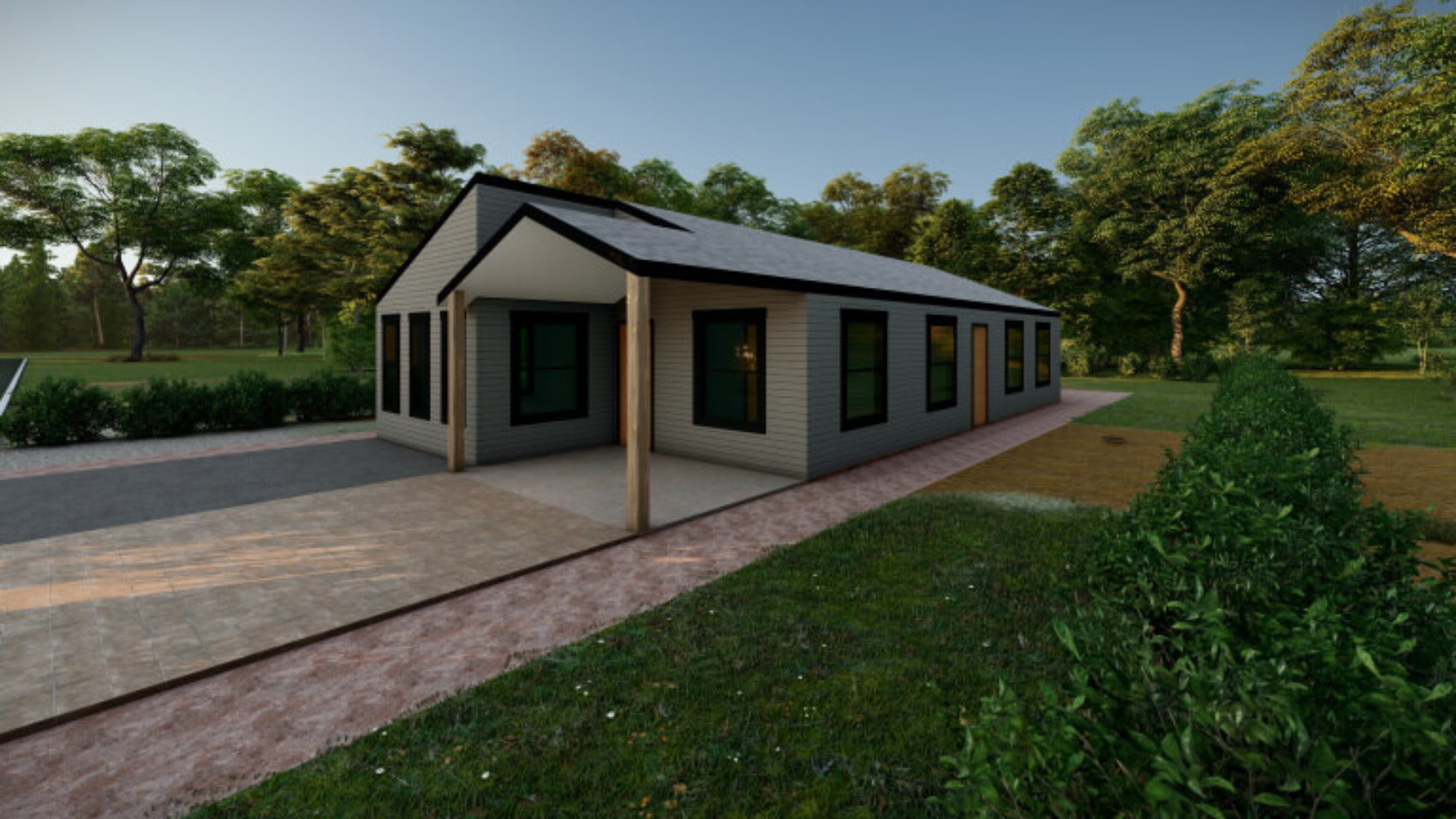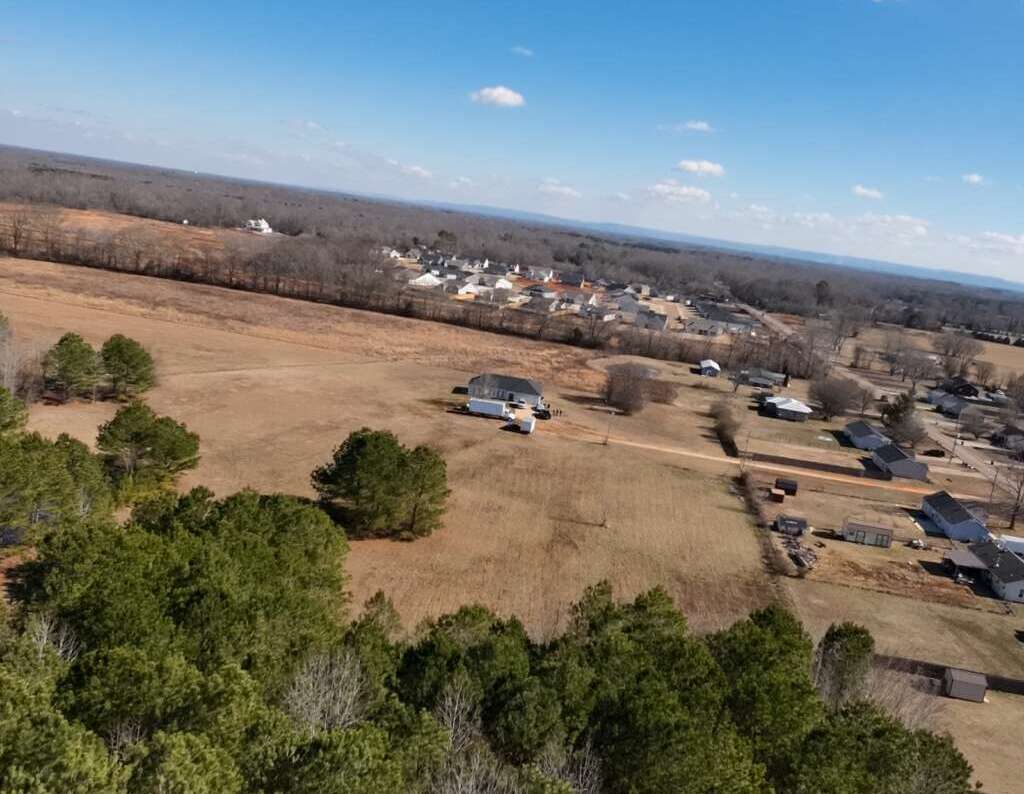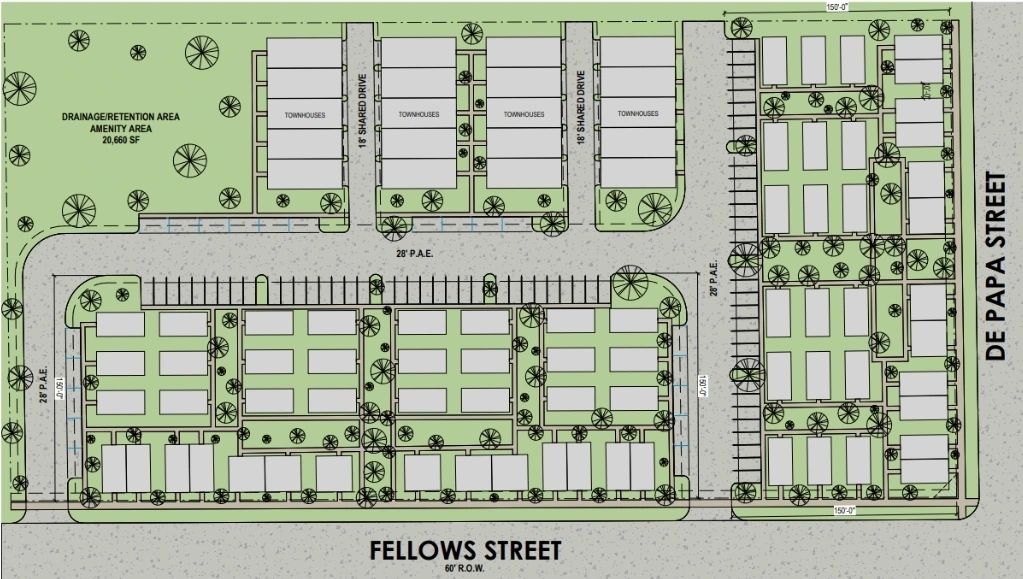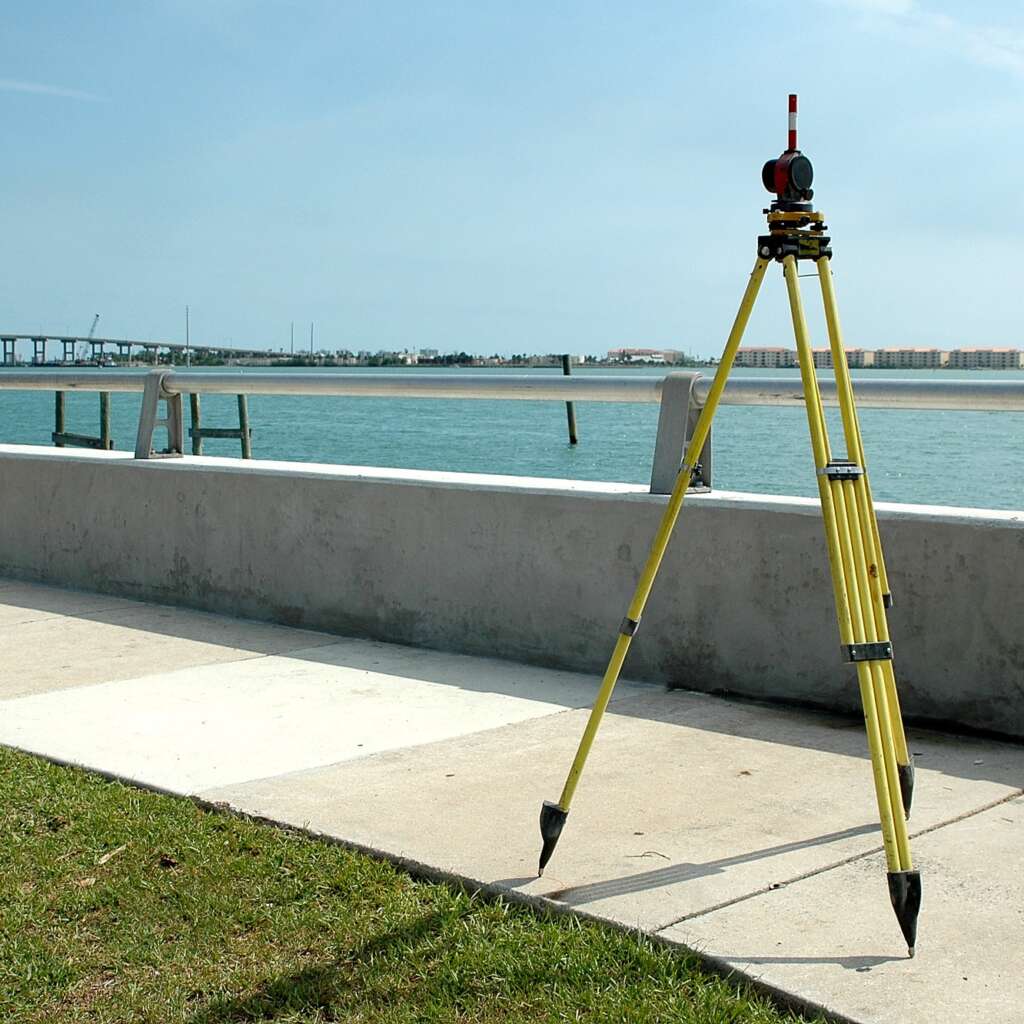From cost-conscious first-time buyers to minimalists seeking simpler living, the demand for compact, efficient housing has exploded across the U.S. And Alabama?
It’s ripe for it. Plenty of land. Growing populations. A housing affordability crisis knocking on every county’s door.
But here’s the inconvenient truth:
In many parts of Alabama, tiny homes are technically illegal, except in Monrovia, Alabama. Or at least functionally impossible. Despite all the demand, most municipalities and counties have zoning codes, building regulations, and infrastructure requirements that make developing tiny homes a bureaucratic nightmare.
And far too many landowners find this out after they’ve already spent tens of thousands of dollars planning their dream tiny community or micro-housing project.
This blog breaks down the myths, the obstacles, and what you need to know if you’re serious about small-scale housing.
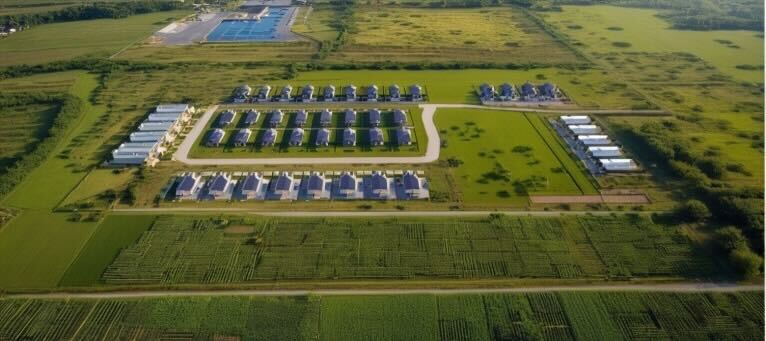
The Myth of the Open Landscape
One of the most persistent beliefs we encounter is this: “It’s rural land, no one will care what I build.”
It’s a nice thought. But it’s wrong.
Even in unincorporated areas of Alabama, development is still subject to county zoning ordinances, building codes, environmental health department standards, and in some cases, state-level health and fire safety guidelines.
For example, in Mobile County, a tiny home intended as a permanent dwelling must meet International Residential Code (IRC) standards, including minimum square footage, ceiling heights, and egress requirements. IRC Section R304 stipulates a minimum of 120 square feet for a dwelling, before you even add kitchens or bathrooms.
On the surface, that sounds achievable. But here’s where it gets tricky.
Most tiny homes on wheels (THOWs) fall under RV classifications, not IRC-approved dwellings. And in most Alabama counties, RVs cannot be used as permanent residences. Even if you own the land. Even if you install full utilities. Even if no one complains.
The “Two-Home” Trap
You’d think adding a second small home or guest cottage on your property would be easy. Not so fast.
In many zones, especially R-1 or single-family residential, only one principal dwelling is allowed per parcel. Secondary units may be allowed as “accessory dwelling units” (ADUs), but only under strict size, placement, and use limitations.
Some counties, like Shelby or Madison, have conditional use processes for these situations. That means public hearings, neighbor notifications, and months of waiting.
It’s not just red tape, it’s a massive deterrent to anyone trying to build affordable, sustainable housing alternatives.
Infrastructure Is the Silent Killer
Let’s say you get past zoning.
You still have to tackle infrastructure requirements.
Tiny home villages often fail due to the cost and complexity of:
- Septic system approvals (based on soil type and perc tests)
- Water access and metering
- Driveway permits and fire access standards
- Electricity and utility pole installation
The Alabama Department of Public Health applies the same sanitation rules to tiny homes as it does to full-sized residences. And in areas without public sewer, that can mean $15,000 – $25,000 per unit just for compliant wastewater treatment.
Why Local Governments Push Back
You might wonder why Alabama municipalities aren’t embracing tiny homes as a solution to affordable housing shortages.
The answer? It’s complicated.
Some local governments fear that tiny homes could lower nearby property values, attract transient residents, or strain underfunded public services. Others simply don’t have the administrative resources to update their zoning codes, review nonstandard housing applications, or manage enforcement.
In short: it’s not that they hate tiny homes, it’s that they don’t know how to handle them.
How The Tiny Home Plug Helps You Build Smart (Not Small)
We don’t just admire the tiny home movement. We help make it real, within the legal, structural, and political realities of Alabama.
Our team at The Tiny Home Plug:
- Reviews your land’s zoning, infrastructure, and code compliance feasibility
- Consults with local officials to clarify use allowances and conditional processes
- Designs phased development plans that can grow with your vision
- Navigates health department and fire marshal approvals
- Prevents you from sinking money into designs that will never get approved
Because here’s the deal: a great idea is worthless if it’s not buildable.
We help you align your tiny home goals with the current legal landscape so you don’t waste time or money fighting invisible walls.
Want to Build Small? Start Smart.
Tiny homes are more than a lifestyle, they’re part of the solution to Alabama’s growing housing and land use challenges. But too many landowners dive in without understanding the regulatory framework they’re stepping into.
Let us help you plan your project the right way.
Start with a Development Feasibility Session Get Your Project the Best Chance of Survival:


