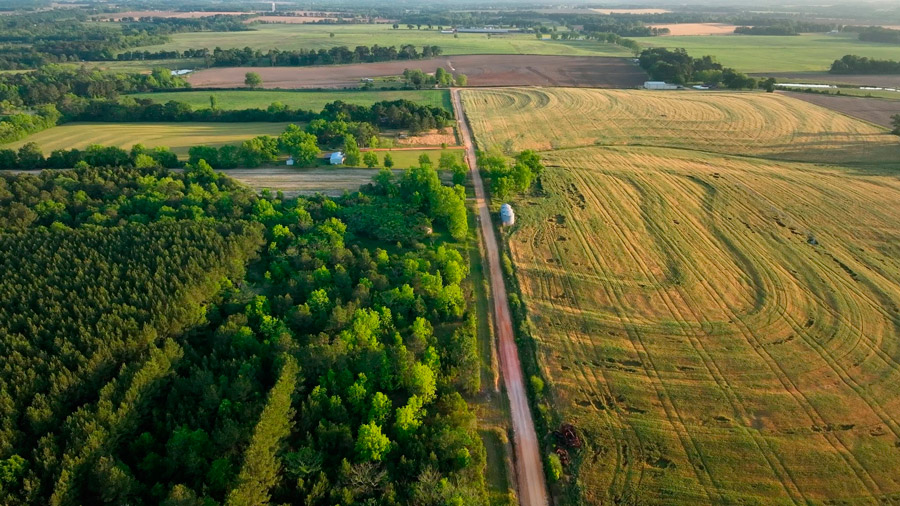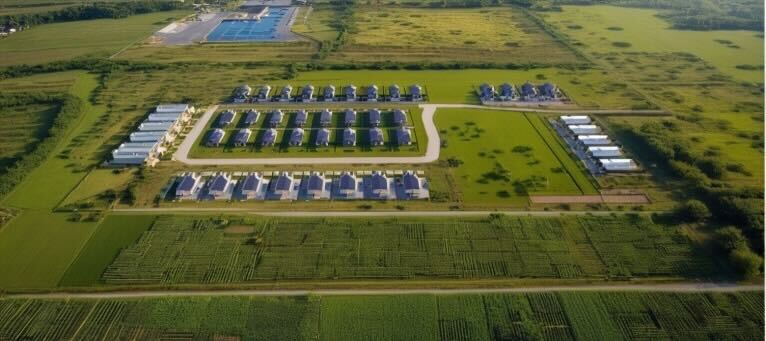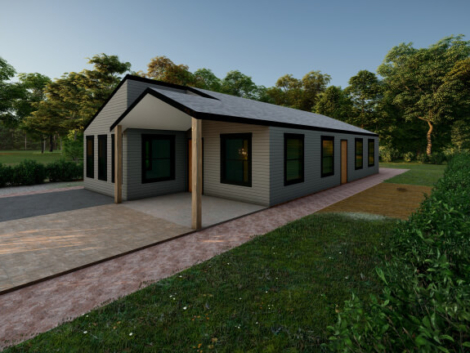GPS/GIS Mapping Services
GPS/GIS Mapping Services
GPS (Global Positioning System) and GIS (Geographic Information System) mapping services combine the power of satellite precision with intelligent mapping to create accurate, data-rich visuals of land, infrastructure, and assets.
At Urban Planning Pros, we use advanced GPS equipment to collect real-world coordinates and integrate them into GIS platforms—transforming location data into actionable insights and interactive maps.
Why GPS/GIS Mapping Is a Game-Changer
GPS/GIS mapping gives you the ability to visualize, analyze, and manage spatial data like never before. Whether you’re planning a large-scale development or managing municipal assets, our maps help you see the big picture—and the smallest details.
Benefits:
High-accuracy positioning and data collection
Interactive map layers and attribute tagging
Real-time updates and asset tracking
Compatibility with ArcGIS, AutoCAD, and other platforms
Custom data visualization for reports and presentations
💡 Smarter planning starts with smarter maps.
📋 Schedule a GIS needs assessment today.
From the Field to Your Desktop
At Urban Planning Pros, we make it easy to collect and use geospatial data. Whether we’re walking a site or integrating your existing data, we tailor each project to your specific needs.
Our GPS/GIS Workflow:
Project Scoping – We define your goals, data needs, and site scope.
Field Data Collection – Using high-precision GPS, we gather accurate location and attribute data.
GIS Integration – We build maps, layer data, and create spatial relationships.
Map Production – Deliverables include digital maps, shapefiles, interactive dashboards, and more.
From land parcels to storm drains, zoning overlays to utility routes—we map it all.

Deliverables You Can Use Immediately
Our deliverables are engineered to integrate directly into your design and construction process. You’ll receive:
Colorized Point Clouds in .rcp/.e57/.las formats
2D CAD Drawings (floor plans, elevations, sections)
3D Revit or BIM Models for integration into your project pipeline
Deviation Reports to verify as-built conditions vs. design
Whether you’re planning, building, restoring, or documenting, our 3D scanning services deliver speed, clarity, and control.
✅ From raw scans to refined models.
BLOgs & NEWS
What Are The Proactive Power of Feasibility Studies?
A feasibility study provides decision-makers with the information they need to make informed choices about a project. It provides a clear picture of the project’s potential, including its financial viability, market demand, and technical feasibility. This information allows stakeholders to weigh the pros and cons of the project and make a rational decision about whether or not to proceed.
Tiny homes are not just a trend, they’re a movement… when done right!
From cost-conscious first-time buyers to minimalists seeking simpler living, the demand for compact, efficient housing has exploded across the U.S. And Al ...
Skipping Phase 1 and Phase 2 Engineering? Here’s Why That Could Be a Six-Figure Mistake in Alabama
You’ve got land in Alabama and a vision—maybe a residential subdivision, a commercial build, or a mixed-use project that could transform a corner of your count ...
Tiny Homes, Big Headaches: The Regulatory Roadblocks Killing Small-Scale Projects in Alabama
Tiny homes are not just a trend—they’re a movement. From cost-conscious first-time buyers to minimalists seeking simpler living, the demand for compact, eff ...




