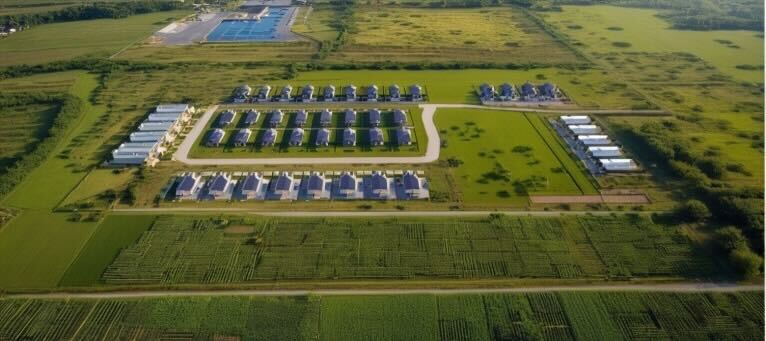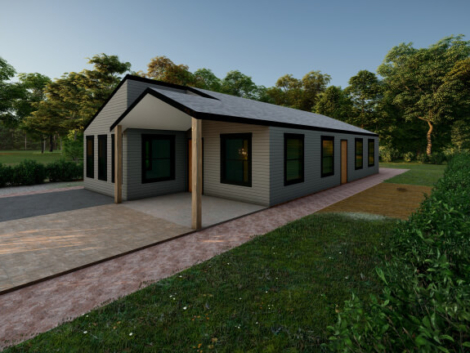Phase 1 land Planning Services
Phase 1 Land Planning
Phase 1 Land Planning is the foundational step in turning a raw parcel of land into a fully developed site. It involves analyzing the land’s existing conditions, identifying constraints and opportunities, and crafting a preliminary conceptual layout that aligns with zoning, regulations, and your vision.
What’s Included in Phase 1 Land Planning?
Our Phase 1 planning services are tailored to help developers, architects, and property owners unlock a site’s potential while minimizing risk and maximizing value.
Here’s what we deliver:
Site Analysis: Topography, soils, vegetation, flood zones, wetlands, utility access
Zoning & Regulatory Review: Land use compatibility, setbacks, easements, and overlays
Conceptual Site Planning: Lot layout, circulation, building placement, parking, open space
Feasibility Evaluation: Preliminary cost considerations and development constraints
Agency Coordination: Early engagement with local planning authorities, if needed
📋 Know what’s possible before investing further.
📆 Book your site evaluation and start smart with Urban Planning Pros.
Our Process
Accurate. Thorough. Reliable.
We combine modern surveying technology with decades of experience to deliver detailed and accurate results.
Here’s how we do it:
Deed Research: In-depth examination of your deed and those of neighboring properties.
Monument Location: Locating or setting corner markers (pipes, rebar, posts, etc.).
Field Traverse: Measuring distances and angles to confirm or correct property lines.
Drawing & Documentation: A professionally prepared survey drawing with legal descriptions and boundary details.
Advisory Support: Floodplain assessments, subdivision guidance, and resolution of encroachments.

Why Phase 1 Planning Matters
Jumping into development without a solid land plan is a risk you can’t afford. Phase 1 planning saves time, money, and frustration by uncovering red flags early—before they become expensive mistakes.
Benefits of a professional Phase 1 Land Plan:
Informed decision-making for purchases or design
Reduced risk of design revisions or project delays
Clear direction for design, engineering, and permitting teams
Improved collaboration with agencies and stakeholders
BLOgs & NEWS
What Are The Proactive Power of Feasibility Studies?
A feasibility study provides decision-makers with the information they need to make informed choices about a project. It provides a clear picture of the project’s potential, including its financial viability, market demand, and technical feasibility. This information allows stakeholders to weigh the pros and cons of the project and make a rational decision about whether or not to proceed.
Tiny homes are not just a trend, they’re a movement… when done right!
From cost-conscious first-time buyers to minimalists seeking simpler living, the demand for compact, efficient housing has exploded across the U.S. And Al ...
Skipping Phase 1 and Phase 2 Engineering? Here’s Why That Could Be a Six-Figure Mistake in Alabama
You’ve got land in Alabama and a vision—maybe a residential subdivision, a commercial build, or a mixed-use project that could transform a corner of your count ...
Tiny Homes, Big Headaches: The Regulatory Roadblocks Killing Small-Scale Projects in Alabama
Tiny homes are not just a trend—they’re a movement. From cost-conscious first-time buyers to minimalists seeking simpler living, the demand for compact, eff ...




